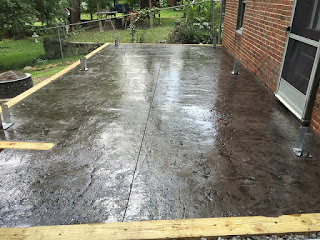Concrete work that requires something more than opening up a sack of Quikrete and mixing with water is more work than I want to commit to, so our concrete was poured, stamped, scored and sealed on two of the hottest days of the summer by someone who does concrete work for a living. The pouring went quickly, but still, a bit too slowly for the setting time of the concrete in the heat we had. Despite the prep work Eric had done to ensure the correct position of the brackets for the uprights, the guys had trouble remembering where and how to set them. They were set incorrectly, then corrected as best as they could be set before the point of no turning back. Thank goodness Eric was home to help.
Several weeks later, friends came to help raise the uprights and the beams.
 |
| A Washington Crossing the Delaware moment. |
On nights after work and on weekends, Eric attached rafters, placed decking and added the metal roof. And we christened her many times with wine and beer during the process.
 |
| What we began with in 2010. |









No comments:
Post a Comment